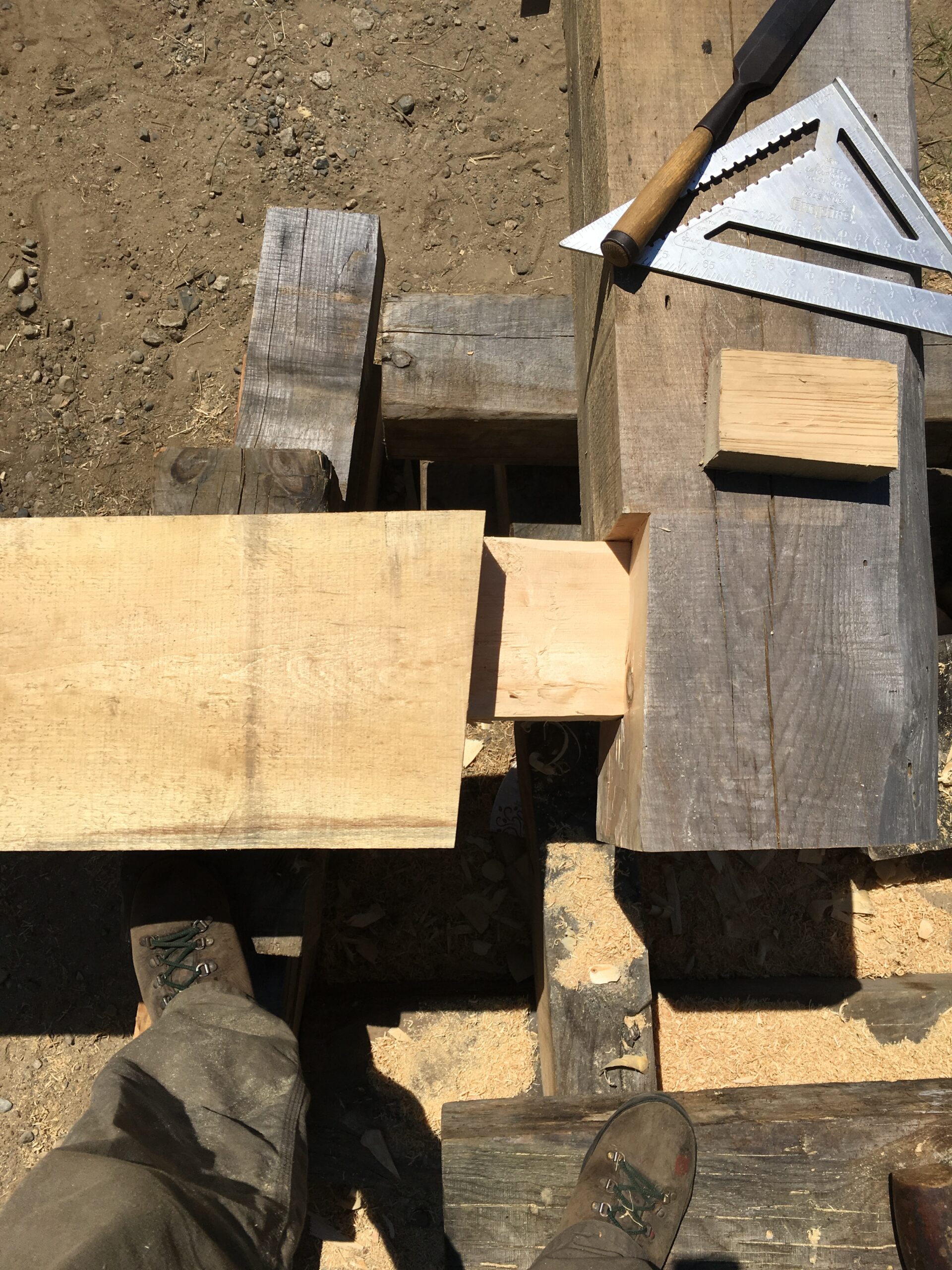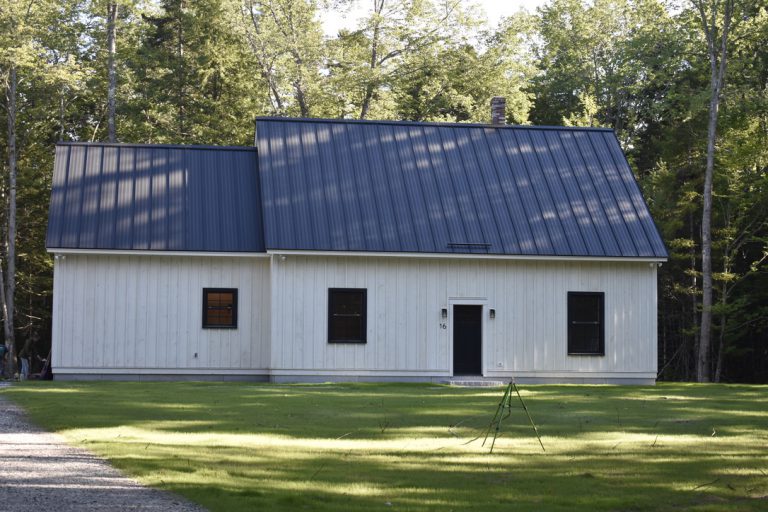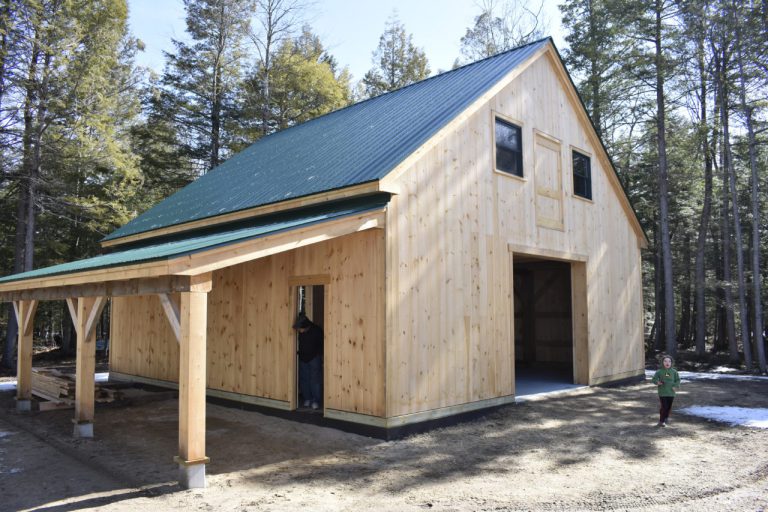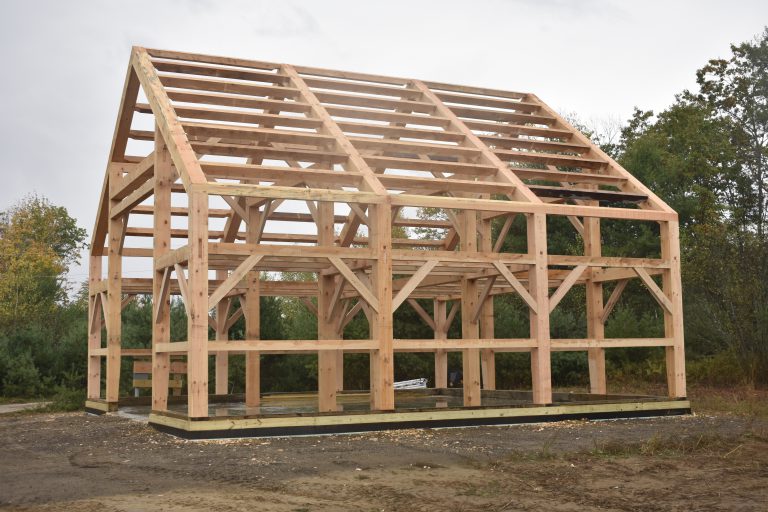Old Barn Restoration
Restoration work starting from foundation work all the way through structural and cosmetic repairs.

Restoration work starting from foundation work all the way through structural and cosmetic repairs.

This high posted cape began with site work, milling out the trees into timbers, cutting the frame over the course of the winter and finally raising the frame this spring. This one of a kind timber frame farmhouse was completed late August 2020.

A 32’ X 32’ clear span, king post barn with a 10’ X 32’ shed roof. The main frame is cut from eastern white pine with hemlock purlins, girts and floor joists and red oak knee braces. The Travis Barn features two full lofts connected by a catwalk and has a homey cabin feel. This…

The Curtis Barn is our most recent project. It is a new construction, 32′ square, queen posted, traditional New England style, farm barn with a 3/4 loft and a 12’x32′ open shed roof.